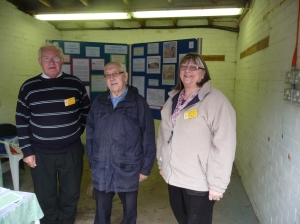In September 2012 the third DGM evaluation excavation came to Chadderton Hall Park in Oldham: and the site of Chadderton Hall, a building whose origins lie in the Medieval period. Volunteers, school children, and members of the local historical society spent nearly two weeks uncovering the rather grand stone and brick foundations of the mid-18th century hall. This was a four storey building with projecting western and eastern wings linked by a columned portico.
It is possible there may have been a manor house close to this site in the late 13th century, when Chadderton first emerges in the documentary record. During that century Richard de Trafford divided his estates and gave Chadderton to his younger son Geoffrey, who took the name de Chadderton after the place. The manor later passed by marriage to a branch of the Radcliffe family and in the mid-15th century was divided between the three daughters of Richard Radcliffe. One of these daughters, Joan, married Edmund Assheton of Ashton-under-Lyne and the Asshetons held this share of the manor until the late 17th century, with Chadderton Hall as their main residence. In 1684 the Hall was bought by Joshua Horton of Sowerby in Yorkshire who made it his home. His descendants retained possession until the 19th century, when it was sold to the Lees family and began its decline in status and condition that eventually led to it being demolished in 1939. The later uses of the hall included a ‘Boarding School for Young Ladies’ until 1860, then as a boarding school for boys, and afterwards as a menagerie and a pickle factory.
The walls and floor surfaces encountered represented the second hall on the site, this one built in the mid-18th by the Horton family. There were hints of the earlier hall on the site in the form of re-used stone ridge tiles, a couple of stone wall foundations that did not fit the plan of the mid-18th century hall, a few sherds of yellow-glazed ware and a pipe bowl that are both late 17th or very early 18th century in date. What impressed, though, was the scale of the remains the DGM volunteers revealed, from the huge ashlar blocks of the main, southern, facade, to the cellars at the rear of the property, where the valley escarpment ran. This was clearly a building designed to impress, not just at the front with its portico facing a formal courtyard that included a gateway and landscaping, but also the position of the hall on the valley edge to the rear, allowing it to dominate this part of Chadderton.
This site is an interesting addition to our growing evidence of the way in which the communities of the Manchester city region responded to the process industrialisation. In this case the classical mansion of the Horton family contrasts with the smaller, vernacular, buildings of the adjacent Chadderton Hall Fold, where domestic spinning and weaving of cotton was undertaken.
-
Subscribe
Subscribed
Already have a WordPress.com account? Log in now.
